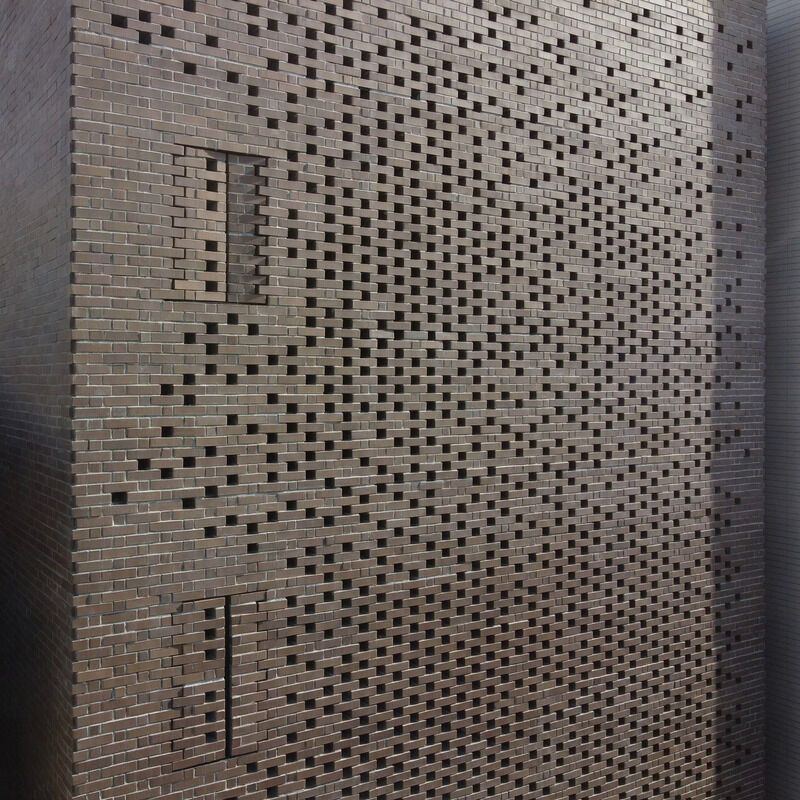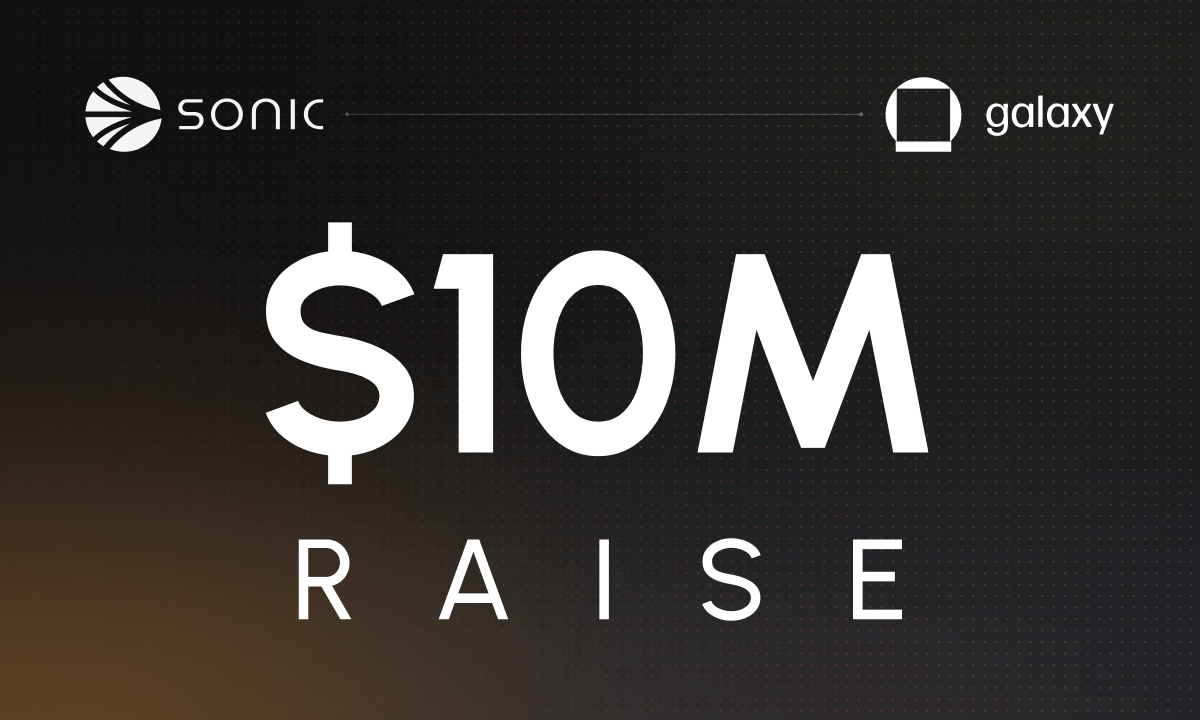Architecture studio Paperfarm designs the new Veil House located in Taiwan. The home is defined by its perforated facade, which opens up natural lighting and airflow whilst maintaining privacy as well. It is meant to reference the area and its history which is rooted in brick manufacturing. The Veil House is built in an urban area in the Kaohsiung neighborhood and has a tall structure with a narrow build.
Partner at Paperfarm Jarrett Boor tells Dezeen that “On narrow streets like the site of Veil House, traditional houses have a large issue with privacy and security, resulting in windows equipped with translucent glass and many with metal security bars. Our approach with Veil House is a reaction to such privacy concerns. However, maintaining the functionality of outdoor spaces where transparency benefitted living conditions was of utmost importance.”
Image Credit: Paperfarm
#Perforated #Facade #Urban #Home #veil #house













