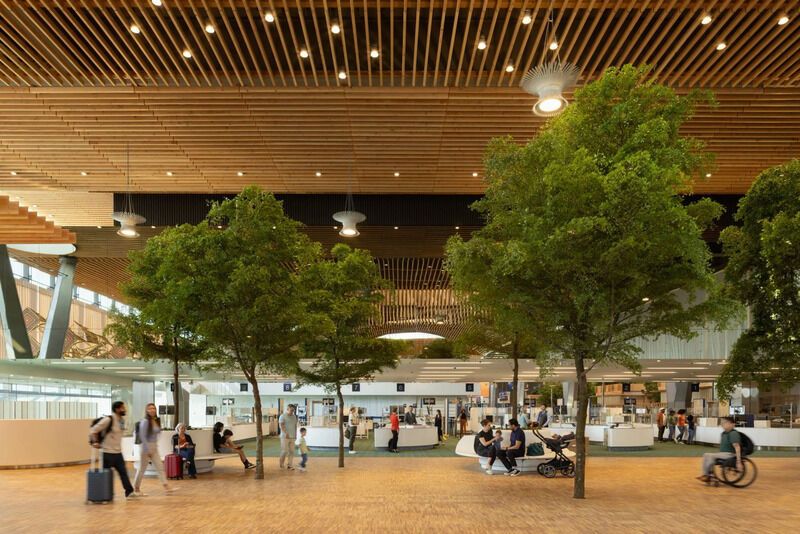American design studio ZGF Architects has completed a new expansion design project at the Portland International Airport. It is at the main terminal and defined by the large mass-timber rooftop that was prefabricated to keep the airport in function. The large roof is made from metal and glue-laminated timber, which is also known as glulam. It created a slew of beams and lattices which span over nine acres.
The studio speaks about the new space, “Undulating in a basket weave of arches and scalloped shapes, a 400,000-square-feet glulam beam and lattice ‘overstory’ is supported by a grid of 34 Y-shaped columns that branch upwards 36 feet above the terminal floor. The lattice is comprised of nearly 35,000 three-by-six-inch pieces of Douglas fir.”
Image Credit: Ema Peter
#MassTimber #Airport #Rooftops #Portland #International #Airport













