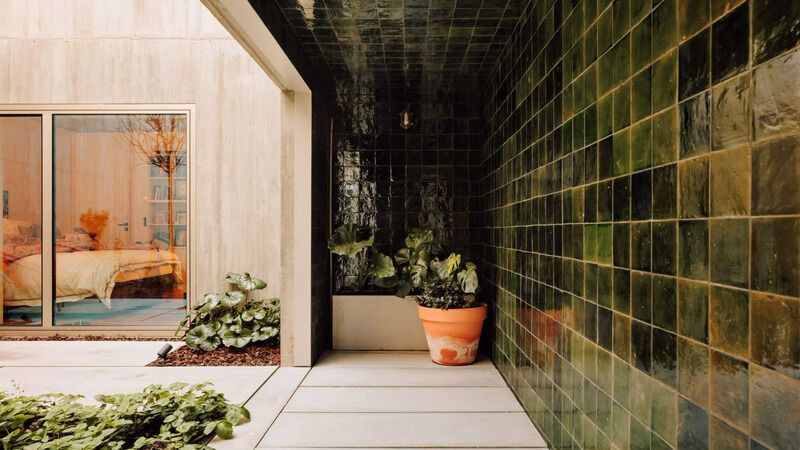Portuguese design studio Bak Gordon Arquitectos unveils a look at two concrete buildings that are separated by a courtyard resting on a narrow plot in Lisbon. The facade along the upper part of the building is adorned with handmade green tiles that are meant to match the doors and window shutters of its surroundings. The ground floor highlights a wooden garage door with gridded details. The narrow plot measures 7 by 26 meters with a small functional patio.
Bak Gordon Arquitectos explains that “In a kind of promenade, the house reveals itself in multiple directions, whether horizontally between the more private bedroom and office spaces or vertically through the social spaces, until reaching the roof and enjoying the magnificent panoramic views over the Tagus River. The combination of exposed concrete in the facades and ceilings, as well as the green handmade tiles, the anodized aluminium frames or the thermo modified wood in the main facade, give the building an important personality and contribute to the atmosphere of the place.”
Image Credit: Francisco Nogueira
#SloppedBase #Green #Tiled #Homes #bak #gordon #arquitectos







