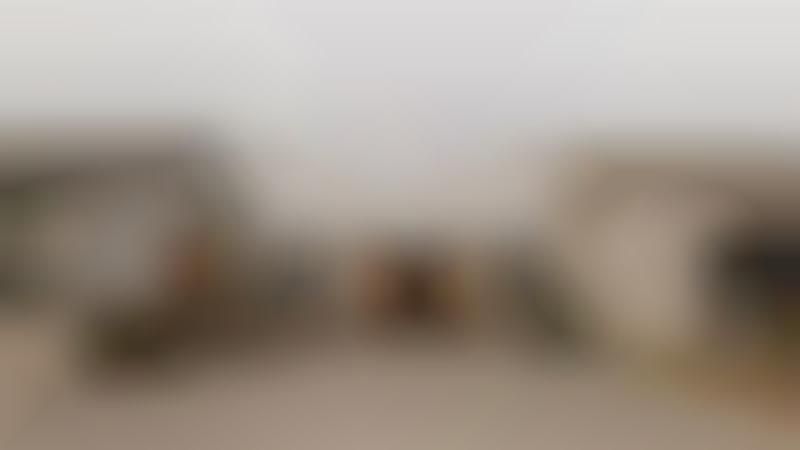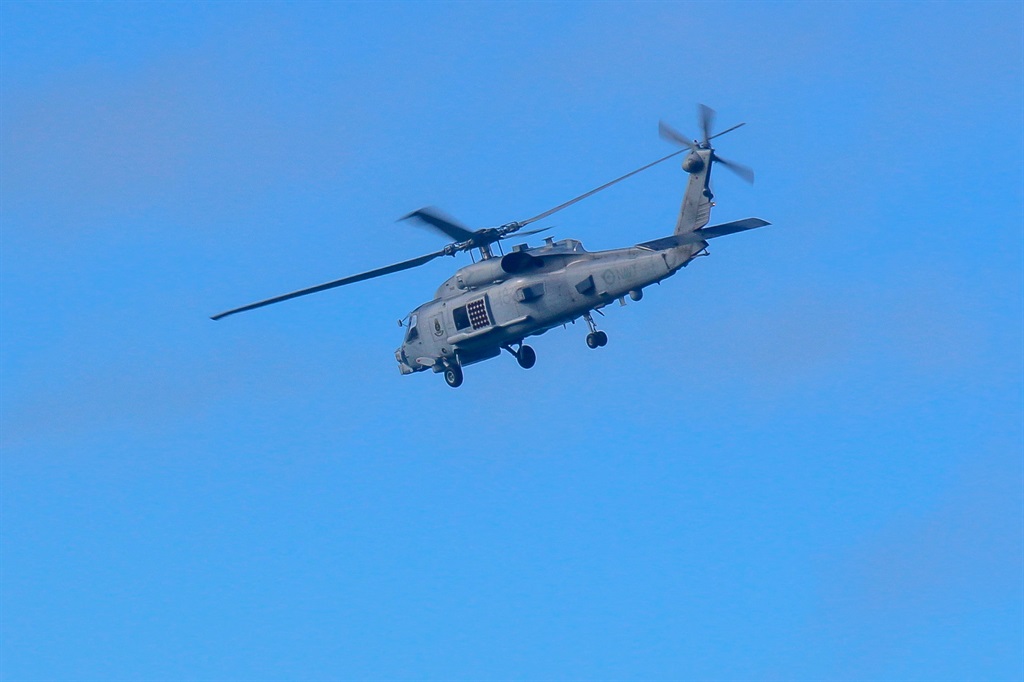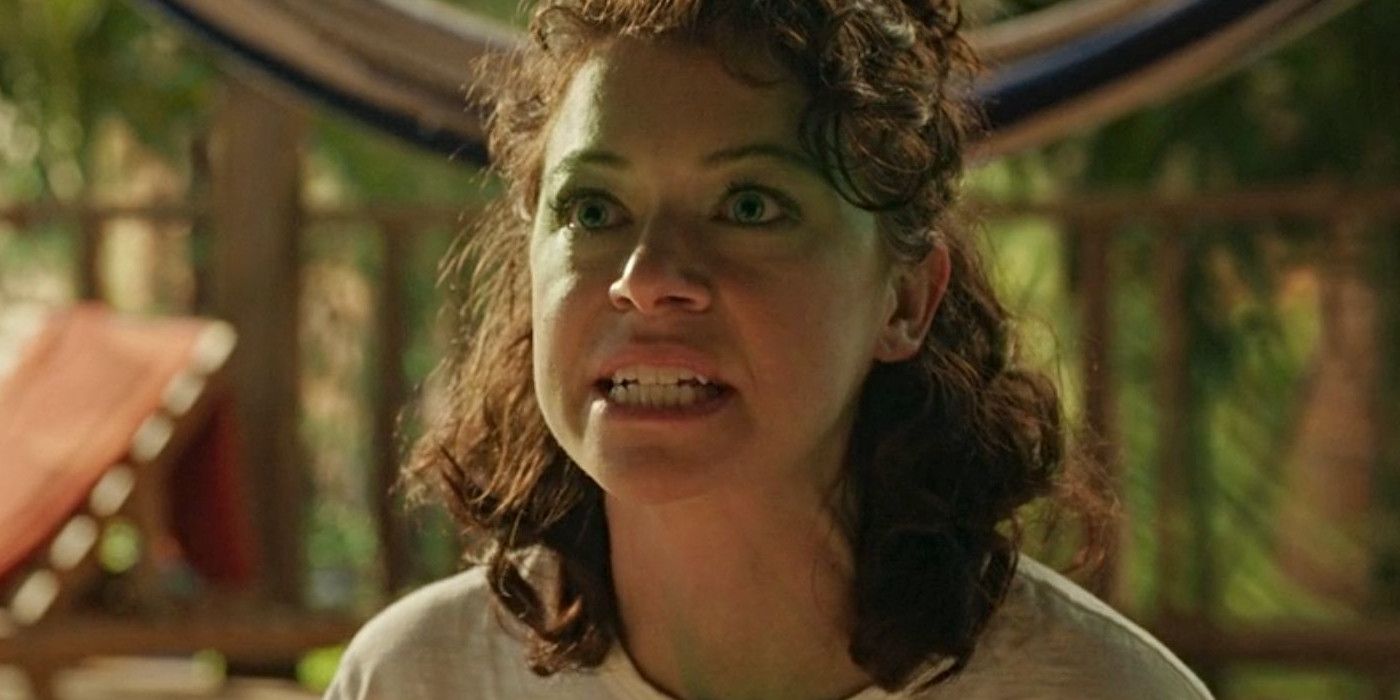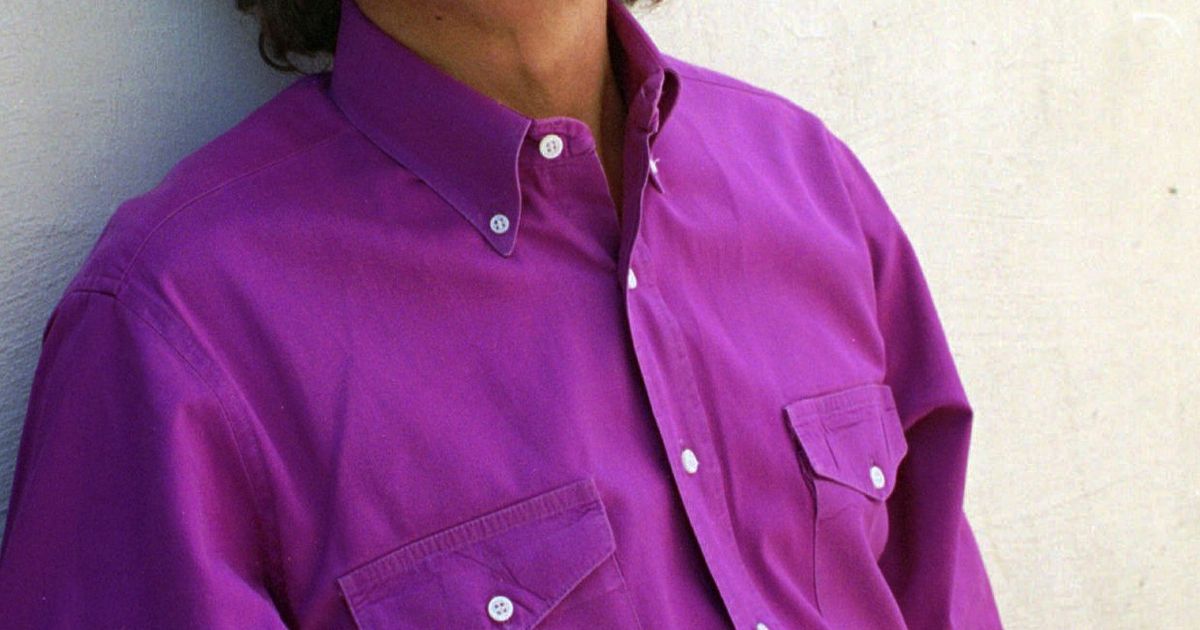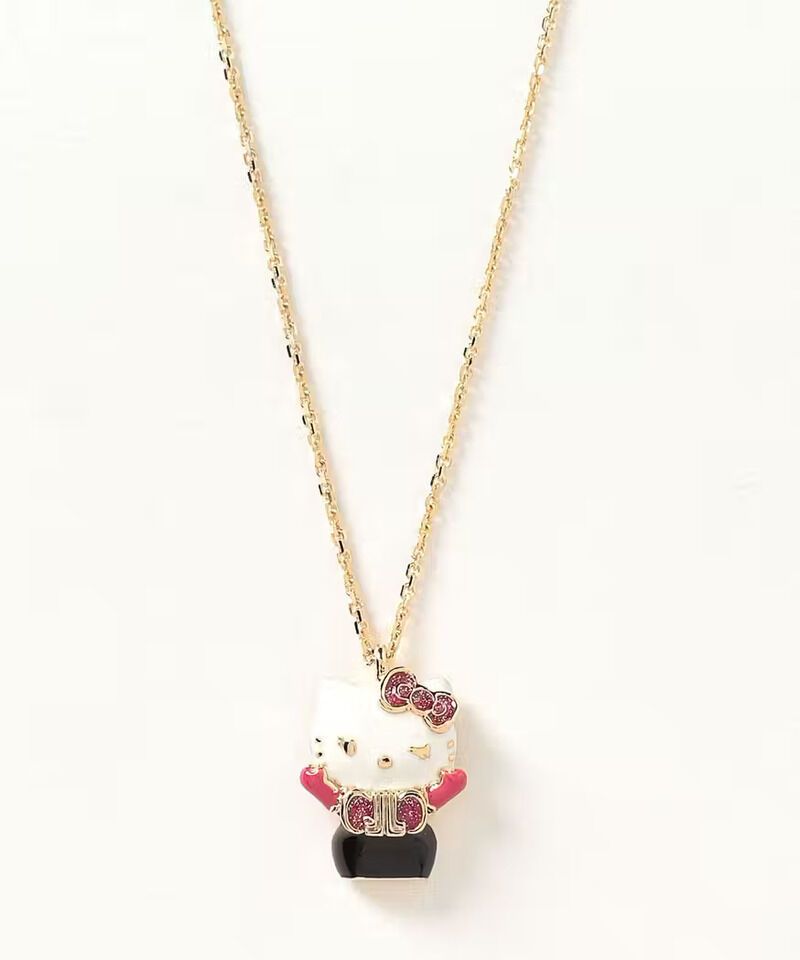The architectural approach grants the equestrian center interesting sensibilities while allowing it to seamlessly blend into the surrounding area of industrial-style buildings. For the structure, Wiercinski Studio drew inspiration from the varied materials and roof shapes found in the village.
The equestrian center includes a full-size training hall, warehouse, storage space, and a social area with a kitchen and study. Wiercinski Studio used a polycarbonate skylight to enhance the atmosphere of the training hall, creating a soft and safe light environment for the horses. Social spaces, on the other hand, have grey terrazzo tiles, plywood ceilings, and bespoke steel and timber furnishings created by local craftsmen.
Image Credit: ONI Studio
#Contemporary #Stable #Designs #equestrian #Center
